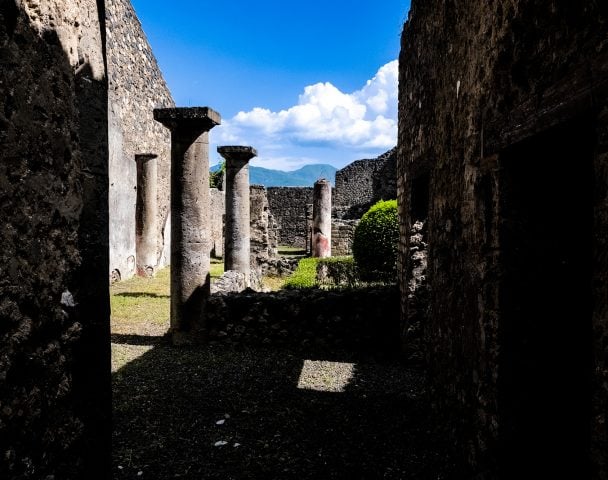Sixty-eight years ago last week, Zaha Hadid, architecture’s “Queen of the Curve,” was born in Baghdad, Iraq. Celebrated as the world’s “greatest female architect” when she won the Pritzker Prize in 2004, Hadid’s work transcended gender qualifiers—her serpentine designs literally altered the contours of modern design. Today, just two years removed from untimely death in 2016, Hadid’s legacy looms larger than ever.
In the years since her passing, Zaha Hadid Architects (ZHA), the office she founded in 1979, has continued to rise in prominence. Now under the leadership of creative partner Patrik Schumacher, ZHA is focused on building out Hadid’s legacy, including a collection of skyscrapers headed to London, Mexico City, Milan (already completed), and Beijing, among other global locales.
Those soaring structures will punctuate a career that left an indelible mark on the contemporary landscape. Indeed, Hadid’s progressive architectural vision laid the groundwork for a new avant-garde style in design, allowing for more variable and interconnected forms of architecture. Instead of the boxy homogeneity of modern architecture or the collage style of postmodern architecture, she proffered forms that seemed to evolve, continuously varying.

Zaha Hadid #zahahadid #heydaraliyevcenter #baku
Photo: Instagram/@simondepury
In works like the Heydar Aliyev Center in Baku, Azerbaijan, and the MAXXI Museum in Rome, Hadid melded spaces and forms into continuous, dynamic constructions. In the Heydar project, for example, Hadid sought to capture Azerbaijan’s post-Soviet hopefulness by creating a dramatic, billowing roof that rises and falls to meet a plaza adjacent to the performing arts center, dissolving the boundary between public space and architecture. At MAXXI, Hadid furthered the approach but in a more horizontal manner by weaving curved walkways and linear galleries together so that the architecture itself guides visitors through her concrete and glass “campus for art.”

MAXXI Museum, (2014). Courtesy of Antonella Profeta and Flickr.
In a nod to her heritage, Hadid took partial inspiration from the forms of Arabic calligraphy to create her flowing forms. In addition, she sought to create contemporary works that reinterpreted traditional, non-hierarchical spaces vernacular to Islamic architecture for modern times. These efforts proved unbuildable early on, however. Hadid had to wait for digital technologies and advanced building delivery systems to catch up before she could really build.
In 1983, for example, Hadid was selected to design the Hong Kong Peak Club, a leisure and recreational center she described as a “man-made, polished granite mountain.” The isolated building’s stacked horizontal layers connect to the city via a dissociative, curved ramp that brings together landscape and building into one distinctive, high-flying “geology.” The project was initially met with bewildered critical acclaim, but it ultimately fell through due to its sheer infeasibility.

Leeza Soho Tower Atrium Rendering. Courtesy ZHA.
Another potential commission for a 1,900-seat opera house in Cardiff, Wales, suffered the same fate. But Hadid did not let the work go to waste. By creating a continuous building mass that simultaneously divided and unified “served” and “service” spaces, Hadid premiered a conceptual approach that would go on to define her later built work. The recently completed Leeza Soho Tower in Beijing, for instance, flips the idea 90 degrees, rendering a torqued, 46-story tower that houses the world’s tallest continuous atrium. Here, the building curves gradually in multiple directions as it rises to 620-feet in order to align the uppermost floors with Beijing’s predominant north-south axis.
Aside from using curves to push the boundaries of spatial configuration, Zaha’s interiors and material explorations also involve ruled surfaces that challenge convention. In the recently completed Port House in Antwerp, Belgium, for example, Hadid creates syrupy interior spaces that counterbalance the building’s faceted, triangulated glass exteriors. With signature fearlessness, she places the decidedly modern tower atop a historic firehouse, creating one of the world’s most compelling historic preservation projects.

Port House Antwerp. Photo: © Hufton+Crow.
A more luxurious touch can be found in the architect’s first building in New York City, 520 W. 28th Street. The High Line-adjacent residential tower combines dark patinated stainless steel paneling with rounded corners and curved glass to create a complex that is part-Gothic Cathedral, part-Capsule Tower.
Inside, smooth, curvilinear spaces spill into and over one another and connect to the street in a cascading series of visually interlocking vistas. On the ground floor, a skylight caps a lower level private lap pool carved out from the building’s mass. The floors above gently curl around the opening, bumping out on either side in alternating stacks of chevron-shaped ribbing. Showcasing Zaha’s mastery of composition and formal integration, these ribs are reflected inside and out, including at the corners, where filleted ribs loop back on one another in circular frames expressed with puckered, hand-tooled profiles.

520 W 28th Street. Photo: © Hufton+Crow.
The building’s artisanal quality might be unexpected for a firm so well-known for its technological vision, but because of Hadid’s uncharted approach, bespoke attention to detail has always played a major role in the firm’s work.
The result, like so many of Hadid’s designs, will be likely seen as timeless by future generations, leaving little doubt that in works both new and old, that Zaha Hadid continues to live on.

Zaha Hadid, 530 West 28th Street, rendering. Photo: Zaha Hadid.













