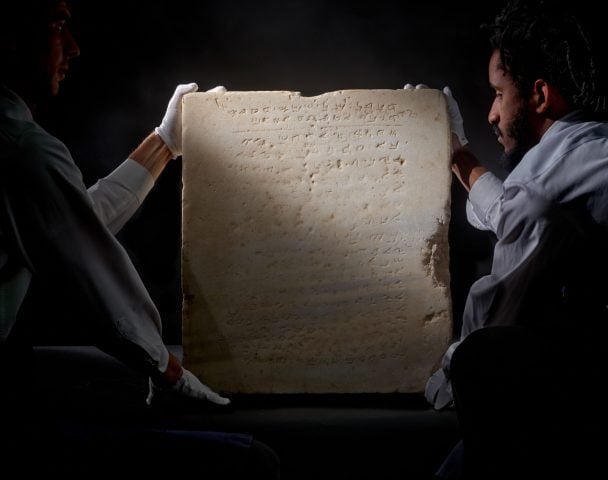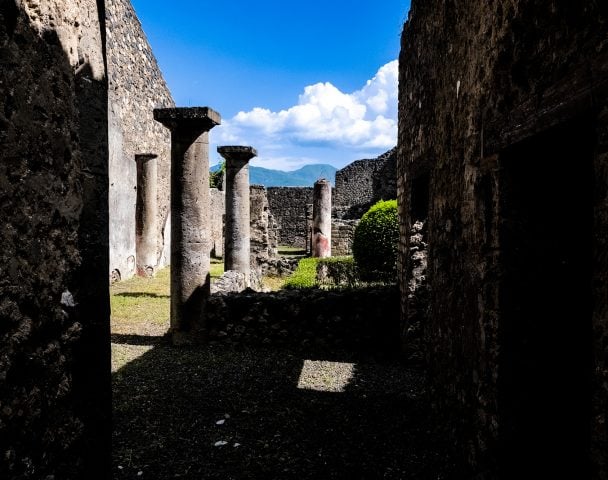Art World
Blueprint: How Frank Lloyd Wright Landed a Building Over a Waterfall
The architect defied engineering odds when he built Fallingwater.
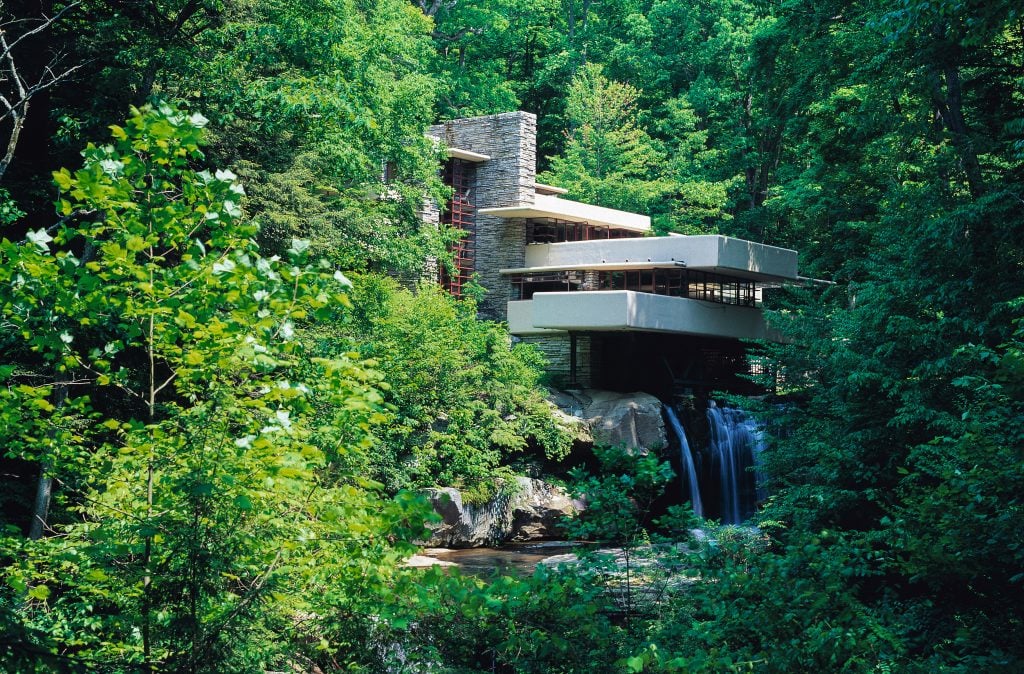
One day early in 1935, Frank Lloyd Wright and Edgar J. Kaufmann took a hike in the woods just outside Pittsburgh. The businessman had just commissioned Wright to design the top-floor offices of his department store, having been taken by his ambition when the pair met months earlier at the architect’s Taliesin estate in Wisconsin. Wright was similarly buoyed by his new patron, deeming him an “enlightened merchant” who will “build a new and better way of American life.”
Kaufmann, on this day, wanted Wright to view the 1,600 acres of forest he owned near the Bear Run tributary. The property already housed a cabin that served as a summer getaway for the family, but perhaps there could also be room for a country house, thought Kaufmann’s son. After all, the family had spent countless bucolic seasons at the spot, picnicking, sunbathing, and dipping into the mountain stream that cascaded into a series of waterfalls.
Perched on the craggy edge of Bear Run, surveying the serene landscape, Wright asked the retail mogul: “You love this waterfall, don’t you? Then why build your house miles away, so you have to walk to it?”
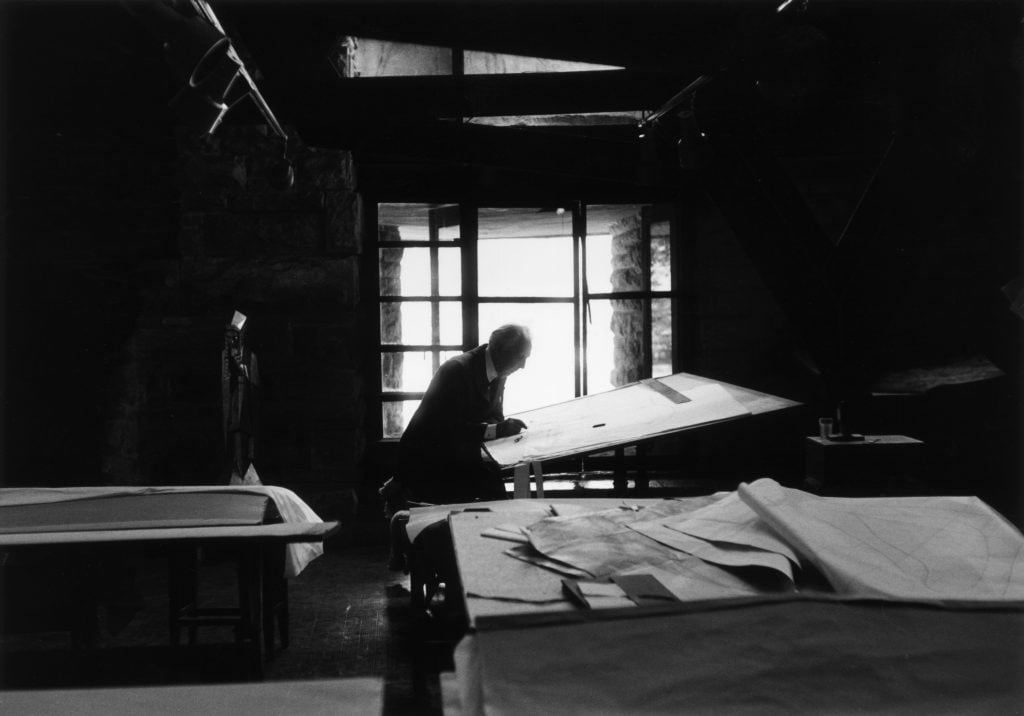
Frank Lloyd Wright in front of a drafting table in his studio at Taliesin West, Arizona, 1957. Photo: Tony Vaccaro / Hulton Archive / Getty Images.
Thus Fallingwater was hatched—a structure that would remake Wright’s fortunes and give Kaufmann a home not close to his beloved waterfall, but over it.
According to Wright lore, as recounted in The Fellowship (2006), the architect developed the entire blueprint of the building in just under two hours. It’s a feat, if true, considering the complexity of the design.
Fallingwater primarily consisted of stacked, cantilevered terraces that protruded above a 30-foot gushing waterfall and were moored by a central sandstone chimney. From the right view, the house would appear levitating over the falls. The design was in-keeping with Wright’s philosophy of organic architecture—wherein built structures took cues from nature’s principles—but in its gravity-defying form, also a bold challenge to nature’s laws.
“I want you to live with the waterfall, not just to look at it,” the architect told the Kaufmanns, “but for it to become an integral part of your lives.”
Kaufmann, who had earlier told Wright to look to Richard Neutra’s avant-garde Lovell House in Los Angeles for inspiration, was undaunted by his architect’s gutsy proposal. He agreed to the estimated cost of $35,000 and asked, “When do we start?”
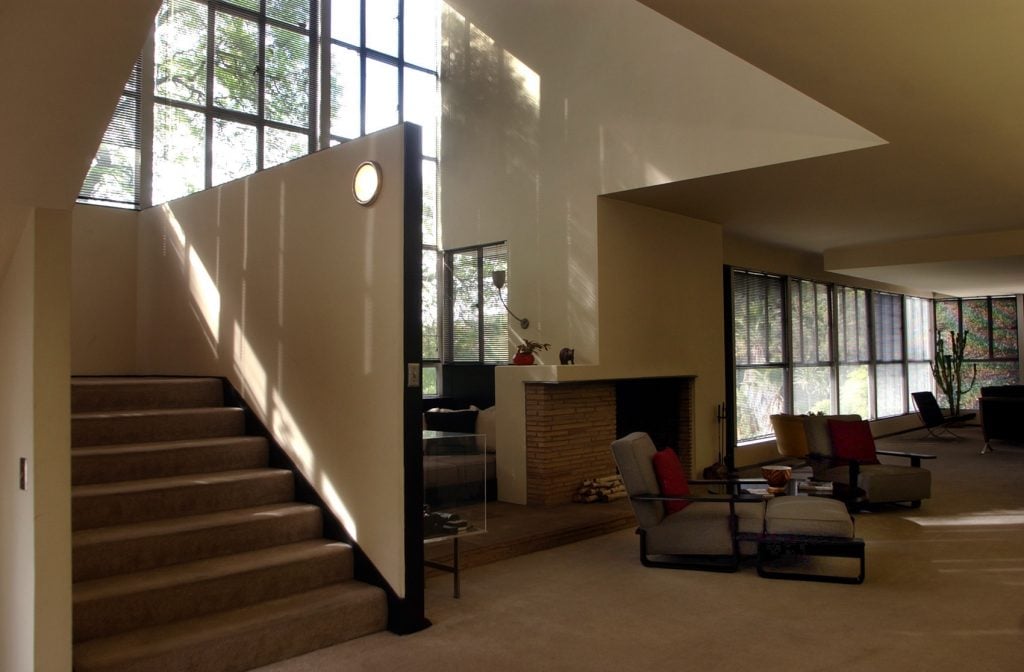
Interior view of Richard Neutra’s Lovell house, Silver Lake, Los Angeles. Photo: Richard Hartog / Los Angeles Times via Getty Images.
Construction of Fallingwater, however, was troubled from the start. Wright clashed with contractors who had to derive their own dimensions from the architect’s sparse working drawings; he also often left the site under the supervision of his inexperienced apprentices. When one of them, Bob Mosher, asked Wright to identify the ground levels of the building, his master simply pointed to a large boulder on the site. After Mosher scrambled atop the rock, some 18 feet above Bear Run, Wright informed him, “All right, Bobby, you’ve answered your own question.”
Then there was the matter of cantilever beams: Kaufmann’s engineers suggested doubling the number of steel bars for the reinforced concrete in order to support the extended terraces, a recommendation the stubborn architect outright ignored. When the wooden scaffolding of the first floor was removed, the concrete moved downward some 44 millimeters, according to engineer Robert Silman, writing in Scientific American. When the second level’s formwork was taken off, cracks immediately appeared on the terrace, which jutted out six feet further than the first story.
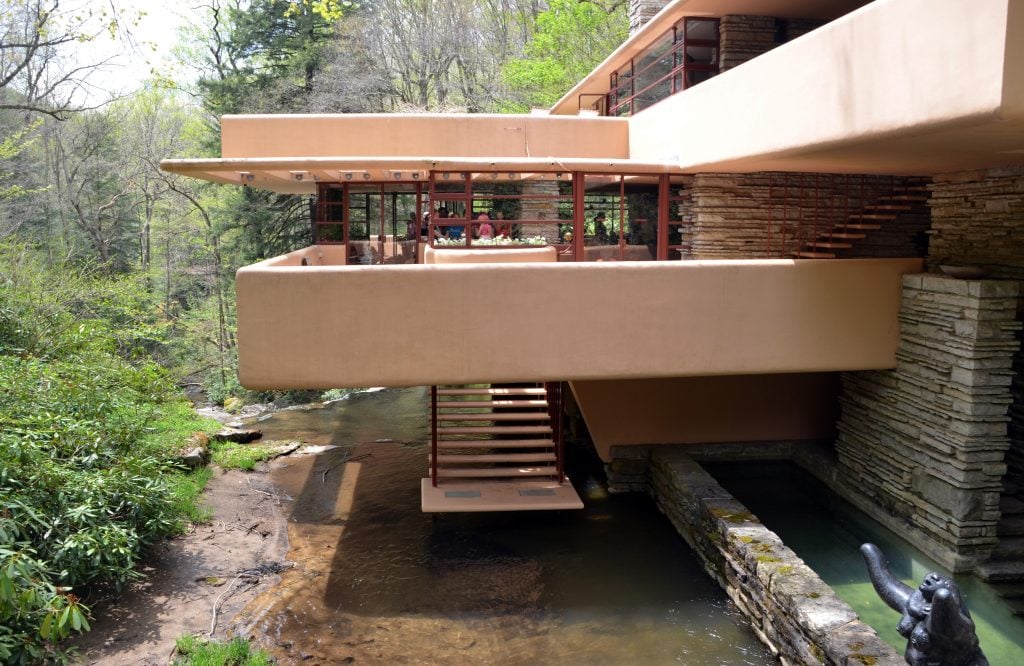
Fallingwater, Bear Run, Pennsylvania. Photo: Chris Melzer / picture alliance via Getty Images.
Stunningly, Kaufmann would hold fast to Wright’s plans and instincts—though not before some sharp carping from the architect—through the end of the project. When Fallingwater was completed in 1939, it had cost the magnate $155,000 (about $3.5 million today), but it was an astounding sight.
The dramatic design would mark Wright’s reemergence as an architect of note (particularly after an acrimonious, tabloid-making divorce in the 1920s tanked his reputation). Fallingwater landed Wright on the cover of Time magazine, and in the pages of Life and Architectural Forum (where its name purportedly originated). It later featured in “Frank Lloyd Wright: American Architect,” the 1940 retrospective at the Museum of Modern Art in New York.
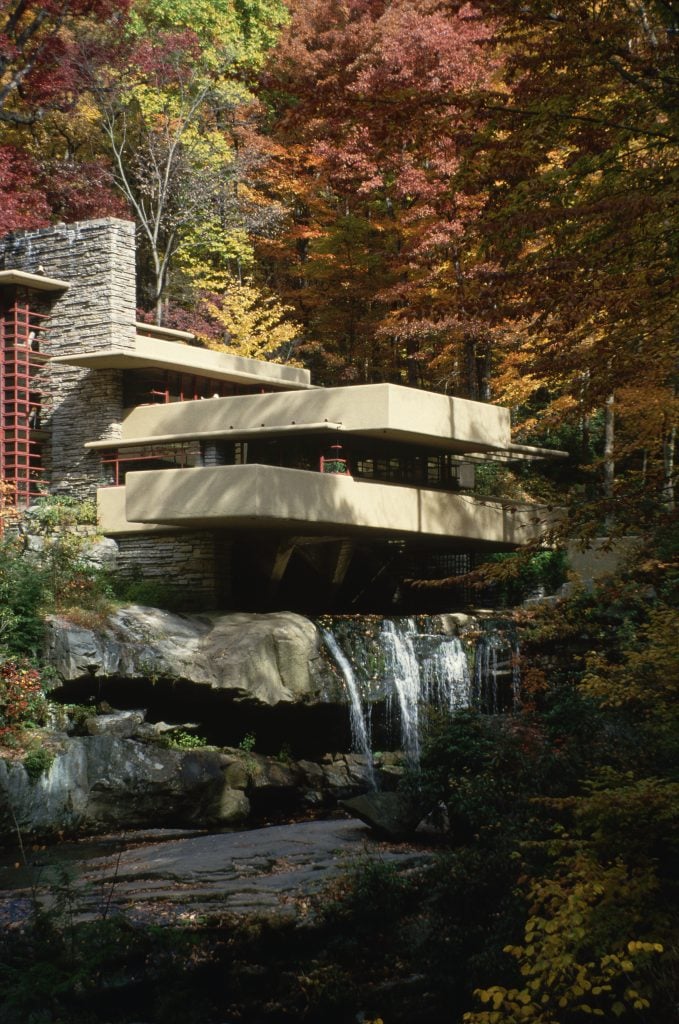
Fallingwater, Bear Run, Pennsylvania. Photo: © Richard A. Cooke / CORBIS / Corbis via Getty Images.
The work was deemed an exemplar of modern American architecture that transformed its surrounding environs. “The contouring of the house into cantilevered ledges,” reflected Franklin Toker in Fallingwater Rising (2003), “responds so sympathetically to the rock strata of the stream banks that it does make Bear Run a more wondrous landscape than it had been before.”
For decades, the iconic building was also the Kaufmanns’ weekend retreat. The glass and stone residence, mirroring the formations of its site, contained such highlights as Cherokee red furnishings designed by Wright, a fireplace hearth constructed with stones from the site, and a spring-fed swimming pool. (During his stay, Kaufmann also employed a surveyor to conduct regular analyses of the cant of the home’s terraces.)
“It has served well as a house, yet has always been more than that, a work of art beyond any ordinary measure of excellence,” Edgar Kaufmann, Jr. later reflected. “House and site together form the very image of man’s desire to be at one with nature, equal and wedded to nature.”
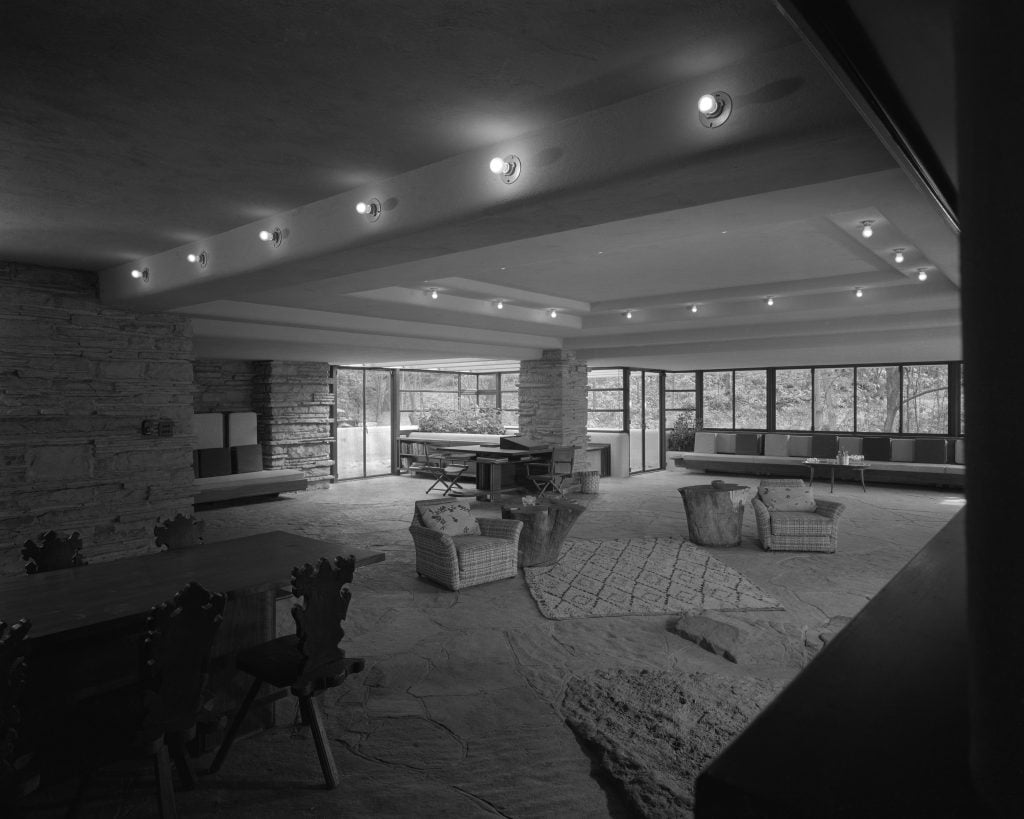
Interior view of Fallingwater, Bear Run, Pennsylvania, 1937. Photo: Hedrich Blessing Collection/Chicago History Museum/Getty Image.
In 1963, Kaufmann, Jr. entrusted Fallingwater and its surrounding land to the West Pennsylvania Conservancy, which commenced care and guided tours of the property the following year. It also oversaw a restoration in 1996 and another one, costing $11.5 million, in 2001 to waterproof the structure, upgrade the facilities, and strengthen its cantilever beams, according to Silman.
Today, Fallingwater is a National Historic Landmark as well as a UNESCO World Heritage Site. Against all natural and engineering odds, the structure remains standing over a waterfall, seamlessly embedded into its surroundings. It’s a harmonious, noiseless union, save for the “music of the stream,” as Wright noted in 1955. “You listen to Fallingwater,” he said, “the way you listen to the quiet of the country.”
Even the world’s most ambitious structure began with a humble plan. In Blueprint, we drill down to the foundations of dream homes and iconic buildings to explore how architects and designers brought them to life.




