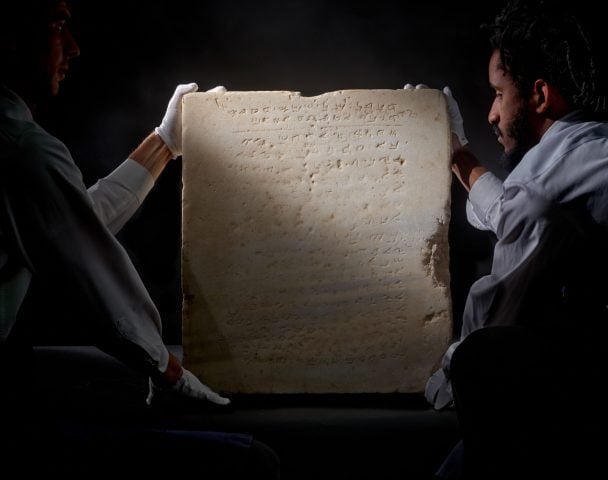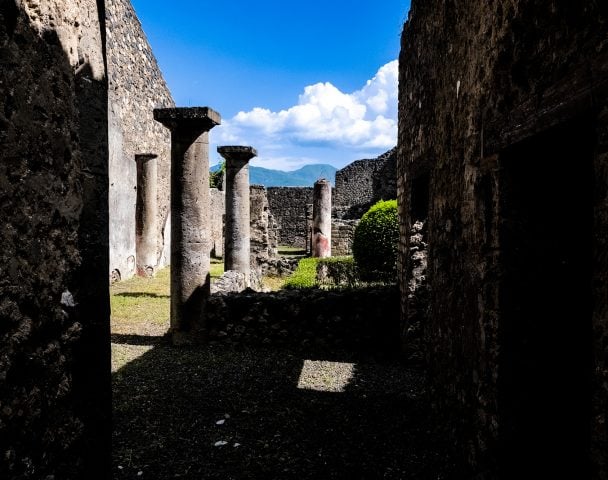Art World
This Former Banking Hall in New York, Glittering With Art Deco Flourishes, Is Now a Landmark
Designed by Art Deco muralist Hildreth Meière, the space is set to become a high-end retail store.

New York City’s newest landmark is the “Red Room” at 1 Wall Street, a remarkable interior outfitted with glittering mosaics on the walls and ceiling by the great Art Deco muralist Hildreth Meière (1892–1961).
The Landmarks Preservation Commission approved the designation with a unanimous vote on June 25. The space was originally the reception room for Irving Trust and Bank Company, which completed the building as its headquarters back in 1931. (The 50-story building itself, with its fluted limestone facade designed to resemble curtains, has been a city landmark since 2001.)
“Designed by Ralph Walker, the Banking Room of 1 Wall Street has stunning mosaics created by Hildreth Meière, a master muralist who led the way for women in the decorative arts, and is one of New York City’s architectural gems from the height of the Art Deco era,” Landmarks Preservation Commission chair Sarah Carroll said in a statement. “Today’s vote to designate this special interior landmark ensures it will continue to delight visitors for years to come.”
Following the onset of the Great Depression, the ornate Red Room was meant to convey Irving Trust’s enduring wealth and stability to the bank’s clients. A jewel box of an interior, its design was a collaboration between Meière and the building’s architect, Ralph Walker. His firm, Voorhees, Gmelin, and Walker, was known for its work on Art Deco high-rises.

View of the Irving Trust Company Building (designed by Ralph Walker) at 1 Wall Street in Lower Manhattan, New York, circa 1940s. Trinity Church on Broadway is partially visible in the foreground. Photo by Lawrence D. Thornton/Frederic Lewis/Archive Photos/Getty Images.
For a woman born in the 19th century, Meière enjoyed remarkable success in the fields of architecture and design. She was a trailblazer and pioneer, both as an artist and a businesswoman. Originally interested in portraiture, she shifted her focus to murals after encountering Renaissance frescoes during a trip to Italy celebrating her high school graduation.
Upon returning to the U.S., Meière studied at numerous art schools: the Art Students League of New York, the California School of Fine Arts in San Francisco (which became the now-shuttered San Francisco Art Institute), the School of the Art Institute of Chicago, and the School of Applied Design for Women in New York.
Meière’s first major architectural commission came in 1922, for the Great Hall of the National Academy of Sciences in Washington, D.C. She would go on to receive some 100 commissions, including several Works Progress Administration murals and projects for the 1933 and 1939 World’s Fairs.

The ornately mosaicked Red Room at 1 Wall Street, a collaboration between mural artist Hildreth Meière and the building’s architect, Ralph Walker. Photo courtesy of NYC Landmarks Preservation Commission.
In New York, Meière’s work can also be seen in relief sculptures on the facade of Radio City Music Hall, mosaics at Temple Emanu-El, and an inlaid marble altar frontal in the Lady’s Chapel at St. Patrick’s Cathedral, among other sites. She was also the first woman ever appointed to the New York City Art Commission (now the Public Design Commission).
It was a career that spanned 40 years and saw Meière serve as president of the National Society of Mural Painters and director of the Municipal Arts Society, among other honors.
“She became one of the leaders of an art world that had forever been dominated by men,” Francis V. O’Connor, an expert on American mural history, told the New York Times in 2014, on the occasion of the publication of a monograph about the artist’s career.
Renowned for its beauty, the Red Room is one of Meière’s most dazzling designs, with high ceilings and dramatic pillars. The red mosaics, embellished with sparkling gold lines, are done in a curved design that reflect the shapes in the building’s stone facade. There is an ombre effect, with the tiles gradually shifting from a deep blood red at the bottom to bright orange on the ceiling to draw the viewer’s eye upward.

The ornately mosaicked Red Room at 1 Wall Street, a collaboration between mural artist Hildreth Meière and the building’s architect, Ralph Walker. Photo courtesy of NYC Landmarks Preservation Commission.
Meière had the tiles fabricated in Germany and shipped to the U.S. If you look carefully, you can see a small number carved on each panel, to guide the Ravenna Mosaic Company as it installed the work.
Originally, Meière had mosaics in other areas of the building that were removed over the years. Bank of New York acquired Irving Trust in 1988, and used the building as its headquarters until 2015. (Over its history, it has been called the Irving Trust Company Building, Bank of New York Building, and the BNY Mellon Building.)
Macklowe Properties, which purchased the property for $585 million, has since converted the office building into 566 condos—one of the largest such projects in the city’s history. (As downtown office districts have dried up, converting buildings to residential use has become a challenge across the U.S.)
Macklowe, which partnered with the Royal Family of Qatar on the $1.5 billion conversion project, spent just over $1 million restoring the elaborately tiled Red Room. Facilitating the work was a trove of surplus original tiles discovered during the process.
“It wasn’t in terrible condition, it just needed some TLC, and we had to bring it up to code with sprinklers, lighting, things like that.” Richard Dubrow, the properties director at Macklowe Properties, told Untapped Cities.

Built in 1931 and designed by Ralph Walker, 1 Wall Street has been converted from offices to apartments. The building has double landmark status, both in its entirety and for the mosaic-covered Red Room on the ground floor. Photo by DBOX courtesy of Macklowe Properties.
The ground floor at 1 Wall Street will house retail spaces, including in the Red Room. Once only open to Irving Trust’s wealthiest clients, it will now be accessible to the general public as the first New York location for French luxury retailer Printemps. (The company previously attempted to enter the U.S. market with a short-lived Denver store in the mid ’80s.)
“We are thrilled to be part of the restoration and preservation of one of the most important Art-Deco murals in NYC,” Printemps America CEO Laura Lendrum said. “The Red Room is a testament to the rich architectural and cultural heritage of New York City, and we are honored to bring it back to life for the public to enjoy. This project reflects our commitment to blending history with modernity, creating a unique and immersive retail experience that honors the past while looking toward the future.”





