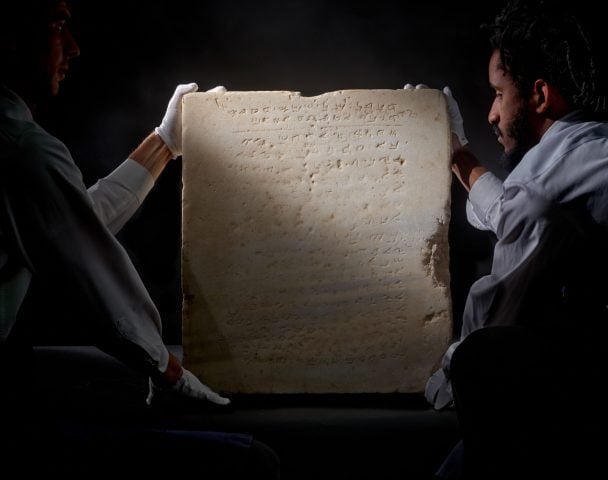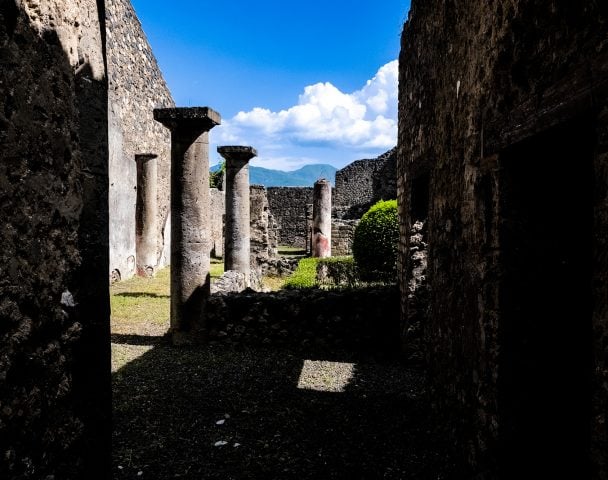Art World
See Inside Philip Johnson’s Sumptuously Restored Brick House
Johnson built the Brick House as a counterpart to his Glass House in 1949.

After more than a decade and a $1.8-million restoration, Philip Johnson’s Brick House—the companion piece to his name-making Glass House—has reopened to the public.
Where the architect’s Glass House was a pursuit of transparency and harmony with nature, his Brick House sought enveloping opacity and privacy. Located not 80 feet from the Glass House on Johnson’s 49-acre New Canaan property in Connecticut, the rectangular edifice was constructed in 1949 as a guest house, its interiors meticulously designed to meet minimalist principles. The building’s only apertures are its rear porthole windows and skylights, maintaining the integrity of its brick facade. Architect Phyllis Lambert was once an overnight guest, as was Andy Warhol.

Exterior of the Brick House by Philip Johnson. Photo: Michael Biondo.
Due to deterioration caused by water infiltration, the Brick House closed in 2008. The National Trust for Historic Preservation, to which Johnson entrusted his estate, then commenced an extensive renovation and conservation of the building and its collections.
“For such a seemingly simple structure, the work required to preserve, protect, and restore the Brick House was extensive,” said Mark Stoner, architect with the National Trust. “And yet, now that the project is complete, most visitors will be completely unaware of the vast amount of exterior and interior restoration efforts that went into this project.”

Interior of the Brick House by Philip Johnson. Photo: Michael Biondo.
Visitors to the newly restored Brick House—which encompasses a large bedroom, an adjacent reading room, and a bathroom—will now see the building as it was during Johnson’s lifetime. In the bedroom, they’ll find a plush interior, its walls coated with pink and gold-patterned cotton fabric and its floor blanketed by a champagne-hued carpet, created by the same manufacturer that once supplied Johnson. Ibram Lassaw’s sculpture The Clouds of Magellan (1953) takes pride of place above the bed.

Ibram Lassaw, The Clouds of Magellan (1953), installed in the bedroom of the Brick House by Philip Johnson. Photo: Michael Biondo.
The bedroom’s plaster arches create the feel of a canopy, which, Johnson explained in 1991, “sits as a free building in that room.” He added: “I felt that an arch was absolutely essential to the anchoring of an architectural eye, that it had a quality that no trabeation, no flat roof or flat beam could possibly give you.”

Interior of the Brick House by Philip Johnson. Photo: Michael Biondo.
On the other side of a 10-foot corridor, the reading room pops with vivid colors from its mint-green walls to its deep indigo carpeting to its yellow linen curtain. Works by Vija Celmins, David Salle, and Brice Marden line the walls, alongside a built-in shelf still holding Johnson’s personal library of some 1,000 books. To further nail down Johnson’s 1980s and ’90s design, his and his companion David Whitney’s original furniture centers the room, namely a pair of Feltri chairs (1986) by Gaetano Pesce.

The reading room of the Brick House by Philip Johnson. Photo: Michael Biondo.
“People have commented there’s not much architecture there,” Johnson once said of the Brick House. “There’s not meant to be any architecture there. It contains the guest rooms and bathrooms and the necessaries and the heating. So, in that way, we make an anchor for the Glass House.”

The reading room of the Brick House by Philip Johnson. Photo: Michael Biondo.
The Brick and Glass houses join other structures—some of which Johnson dubbed his “follies”—dotted across the architect’s sprawling estate. Among the highlights are Da Monsta, a sculptured structure constructed in 1995 as a gatehouse with no right angles and all dynamic lines; and a Painting Gallery, built in 1965, its red sandstone entrance leading to a space with movable walls hung with works by the likes of Robert Rauschenberg, Cindy Sherman, and Frank Stella.

Exterior of the Brick House by Philip Johnson. Photo: Michael Biondo.
The Brick House’s reopening coincides with its and the Glass House’s shared 75th anniversary. The site is celebrating the occasion at its annual Summer Party, which, this year, has tapped Ed Ruscha as its artist. Ruscha, whose art Johnson and Whitney collected and once hung in the Brick House, has created a print that will be sold to benefit the site.

Ed Ruscha, Glass House (2024). Photo courtesy of the Glass House.
Available in a hand-signed edition of 20, the work features intersecting lines and forms that take cues from the shifting environment of the Glass House, the “reflections and shadows from glass windows and doors,” as the artist said. The print is now available with an introductory price of $9,000 with the purchase of VIP Friend level admission to the summer fete.





