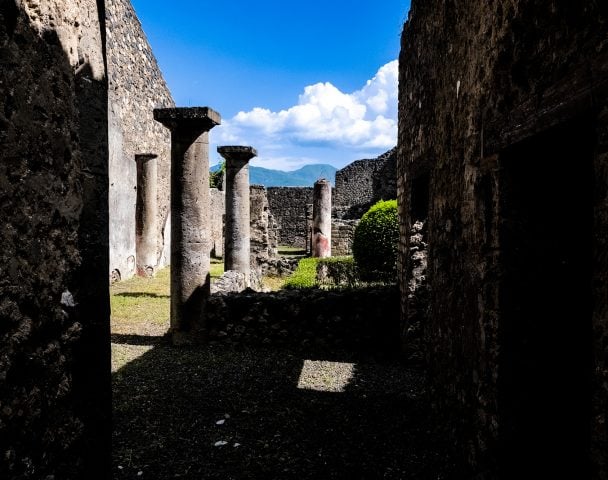Art World
Roy Lichtenstein’s Elegant Southampton Home Now Up for Sale
The Pop artist and his wife held court here for 27 years.

Roy Lichtenstein passed away 27 years ago. This month, however, the Pop artist’s Southampton home at 50 Gin Lane is finally hitting the market. Prospective buyers can scoop the 1.93-acre property, which includes a five-bedroom main house, for $19.99 million. Sotheby’s International Realty is handling the sale.
This week’s news arrives just two months after Lichtenstein’s wife Dorothy passed away here. The couple adored the area. 50 Gin Lane was their second Southampton home, as well as their primary residence. “We came for several summers and one fall just didn’t leave,” Lichtenstein himself once said of the property, according to Curbed.

The entryway to the property. Courtesy of Sotheby’s International Realty.
The Lichtensteins’ previous Southampton home at 65 Wooley Street sold in April of this year, after seven months on the market, for $3.4 million—a full $1 million below its original asking price. The Lichtensteins purchased the property in 1968 alongside Paul Waldman and his wife, the former Guggenheim Museum deputy director Diane Waldman. The Waldmans bought the Lichtensteins’ shares out in 1970, just before the couple struck out on their own.
When the Lichtensteins relocated, they sized up—in more ways than one. The couple’s second and final Southampton home was a bit bigger, and also sits on Gin Lane, the most prestigious stretch of real estate in town. Former New York Times chairman Arthur Sulzberger and fashion designer Vera Wang have lived here, too. The Lichtensteins’ house itself was once the humble carriage house of Henry M. Day’s massive Meadow Estate.

A map depicting the route fro 50 Gin Lane to the beach. Courtesy of Sotheby’s International Realty.
Cryptomeria trees and hostas adorn the driveway leading towards the gorgeous, beach-y house, covered with brown shingles, which lies two lots back from the ocean. Fortunately, beach access via a private walkway comes codified in the deed.

The living room. Courtesy of Sotheby’s International Realty.
What’s more, numerous spots throughout the property’s main house offer ocean views, especially the three decks abutting the rest of the home’s mansard roof. “They lived very modestly,” real estate agent Harald Grant has said of the residence’s late owners.

The master suite. Courtesy of Sotheby’s International Realty.
But, even though there’s no pool on site (yet!), the situation inside is exquisite. The home has retained much of the character from its construction in 1897 across its massive kitchen, a stately library with working fireplace, and the light-drenched dining room. Each of the five bedrooms are elegant, but the master suite in particular offers a generous bathroom with a full tub and separate walk in shower.

The garden shed on the property. Courtesy of Sotheby’s International Realty.
The surrounding grounds, blooming with cypress trees and perennial gardens, further seal the deal, and there’s ample patio space to savor this manicured scenery. Artists allegedly flocked to the Hamptons for the area’s light, after all. Any interested buyer could certainly make art here—or even turn the home itself into their next project.





