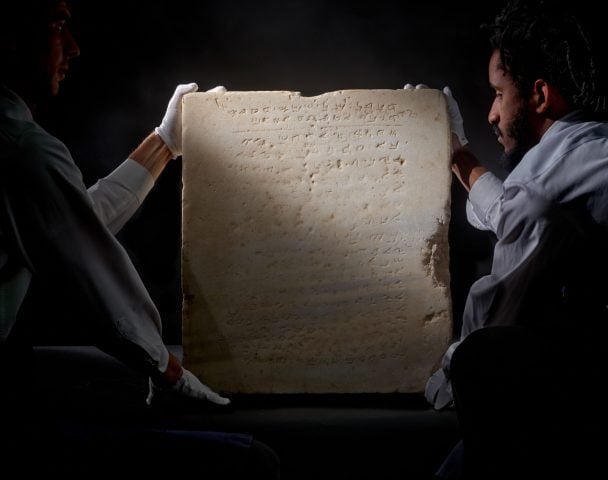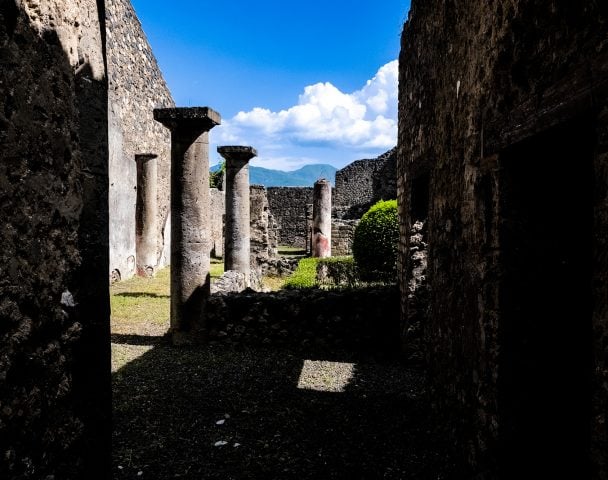Archaeology & History
Asheville’s Biltmore Estate, America’s Grandest Mansion, Is Trending. Here’s How It Came to Be
The shining example of Chateauesque architecture is situated on 8,000 acres of pristine land.

Asheville, North Carolina, is one of the most popular tourist destinations in the U.S., and for good reason. Located in the Blue Ridge Mountains, the surrounding area has no shortage of hiking trails, mountain bike tracks, and scenic highways. However, the most popular attraction in Asheville has to be the Biltmore Estate.
Covering 175,000 square feet, the four-storied chateau contains over 250 rooms, including 35 bedrooms, 43 bathrooms, and 65 fireplaces. Surrounding the building are 8,000 acres of well-kept gardens and picturesque forest. Built between 1889–1895, it’s the brainchild of George Vanderbilt, grandson of American industrialist Cornelius Vanderbilt, a steamship and railroad magnate whose total wealth at the time of his passing exceeded that of the U.S. Treasury.

Cornelius Vanderbilt. Photo: American Stock / Getty Images.
The story behind Biltmore begins in 1887, when George accompanied his mother Maria Louisa Kissam on a trip to Asheville. Enchanted by the mountains and mild climate, he thought the town would make an excellent location for a country home, and purchased land the following year. Next, the socialite took a two-month trip to England and France, visiting a variety of European chateaus, including the Palace of Versailles, before sitting down to design his own.
Although George Vanderbilt was heavily involved in both the planning and construction of the Biltmore Estate, most of the heavy lifting fell to the family’s go-to architect, Richard Morris Hunt. It was Hunt who urged Vanderbilt to reconsider his initial plans for a 6,500-square-foot Colonial Revival home, pushing for a design that was more European than American.

One of the 250 rooms inside the Biltmore House. Photo: Getty Images.
Biltmore’s six-year construction was well-documented, not only by the local press but also by the Vanderbilts themselves. Photos on the estate’s official website show George Vanderbilt selecting a site with his landscaper, Frederick Law Olmsted, settling on one that offered a pleasant view of the French Broad Valley and Mt. Pisgah. Construction materials made their way to the site via a temporary railroad line, and the home’s foundation was made of rough-hewn limestone.
Workers—1000 laborers and 60 stonemasons—reportedly laid more than 32,000 bricks per day, produced by a nearby woodworking factory and brick kiln.
Biltmore’s architectural style is technically referred to as Chateauesque. It’s a revivalist style, championed by New World millionaires who wished to emulate the classical chateaus of Europe, and personally identified with the Old World nobility that once resided there. Depending on personal taste, some Chateauesque architecture incorporates Gothic elements, while others lean to the Renaissance.

Detail of the Biltmore estate from the 1940s. Photo: FPG / Getty Images.
As Hunt oversaw work on the building’s outside, Vanderbilt put together its lavish interior. The majority of the furniture came from the family’s private collection, with Hunt’s architectural firm producing custom-made drapery and light fixtures. One of the most impressive features of the estate is the Allegory of the Dawn, a ceiling painting by Italian artist Giovanni Pellegrini which Vanderbilt transferred from the Pisani Palace in Venice.
Also worth noting is the estate’s garden, which Olmsted shaped in accordance with the architecture. Much of the land Vanderbilt had purchased was overgrown. Instead of cutting everything down and building it up from scratch, Olmsted left much of the outer forest intact. This way, he once explained, nature would give way to a “trim, level, open, airy, spacious, thoroughly artificial court,” giving the chateaux an even more impressing aura.

Photographer Frances Benjamin Johnston looking towards the Biltmore Estate mansion, c. 1938.Photo: Heritage Art / Heritage Images via Getty Images.
Although inspired by architecture from previous centuries, the Biltmore Estate was also ahead of its time, featuring materials and technologies that would not become commonplace until decades after the chateau’s construction. “At a time when many Americans were still using gas lamps and candles for home lighting,” reports one local magazine, Biltmore’s 70,000-gallon heated indoor swimming pool boasted groundbreaking underwater lighting powered by direct current.”
The Biltmore Estate did not become open to the public until the 1930s, when the Vanderbilts decided to sacrifice their privacy in order to boost tourism to the Asheville area during the Great Depression. Nowadays, the estate attracts more than 1.4 million tourists each year, and even rents out guest suite for temporary (and fittingly expensive) stays.
Even the world’s most ambitious structure began with a humble plan. In Blueprint, we drill down to the foundations of dream homes and iconic buildings to explore how architects and designers brought them to life.





